The requested listing does not exist, or is currently unavailable
There are more than 20 listings at this location.
Click this dialog to zoom in and show all of these listings
loading...
461
listings found
loading listings..
finding your location..
MLS® Disclaimer
NOTE: VREB MLS® property information is provided under copyright© by the Victoria Real Estate Board.
VIREB IDX Reciprocity listings are displayed inaccordance with VIREB's broker reciprocity Agreement and are copyright © the Vancouver Island Real Estate Board.
AIR property information is provided under copyright by the Association of Interior REALTORS®.
The information is from sources deemed reliable, but should not be relied upon without independent verification.
The website must only be used by consumers for the purpose of locating and purchasing real estate.
The trademarks MLS®, Multiple Listing Service® and the associated logos are owned by The Canadian Real Estate Association (CREA) and identify the quality of services provided by real estate professionals who are members of CREA (Click to close)
VIREB IDX Reciprocity listings are displayed inaccordance with VIREB's broker reciprocity Agreement and are copyright © the Vancouver Island Real Estate Board.
AIR property information is provided under copyright by the Association of Interior REALTORS®.
The information is from sources deemed reliable, but should not be relied upon without independent verification.
The website must only be used by consumers for the purpose of locating and purchasing real estate.
The trademarks MLS®, Multiple Listing Service® and the associated logos are owned by The Canadian Real Estate Association (CREA) and identify the quality of services provided by real estate professionals who are members of CREA (Click to close)
-
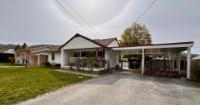 745 10th Avenue
$565,000
4 Bed 2 Bath
1,950
Sqft
Jody Audia
745 10th Avenue
$565,000
4 Bed 2 Bath
1,950
Sqft
Jody Audia
-
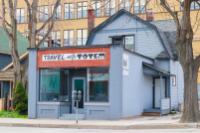 1560 Bay Avenue
$454,000
1 Bed 2 Bath
2,460
Sqft
Lisa Nicole
1560 Bay Avenue
$454,000
1 Bed 2 Bath
2,460
Sqft
Lisa Nicole
-
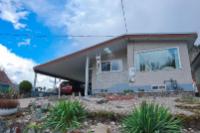 224 Currie Street
$397,800
2 Bed 2 Bath
1,598
Sqft
Lisa Nicole
224 Currie Street
$397,800
2 Bed 2 Bath
1,598
Sqft
Lisa Nicole
-
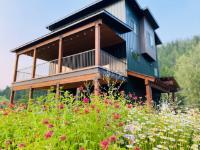 205 Joliffe Way
$980,000
5 Bed 3 Bath
2,754
Sqft
Tanya Williams
205 Joliffe Way
$980,000
5 Bed 3 Bath
2,754
Sqft
Tanya Williams
-
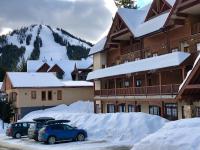 2a-1009 Mountain View Road
$529,000
2 Bed 2 Bath
1,097
Sqft
Amy Ens
2a-1009 Mountain View Road
$529,000
2 Bed 2 Bath
1,097
Sqft
Amy Ens
-
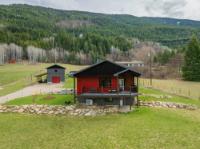 2346 Upper Glade Road
$873,700
2 Bed 3 Bath
2,042
Sqft
Kaitlyn Grafton
2346 Upper Glade Road
$873,700
2 Bed 3 Bath
2,042
Sqft
Kaitlyn Grafton
-
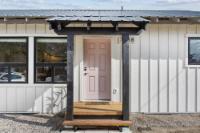 2-733 Railway Avenue
$399,000
2 Bed 1 Bath
832
Sqft
Kaitlyn Grafton
2-733 Railway Avenue
$399,000
2 Bed 1 Bath
832
Sqft
Kaitlyn Grafton
-
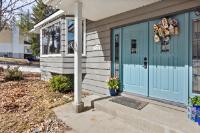 2740 Tamarack Avenue
$700,000
4 Bed 3 Bath
3,468
Sqft
Tonnie Stewart
2740 Tamarack Avenue
$700,000
4 Bed 3 Bath
3,468
Sqft
Tonnie Stewart
-
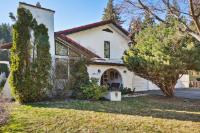 2532 9th Avenue
$649,000
3 Bed 3 Bath
2,370
Sqft
Kaitlyn Grafton
2532 9th Avenue
$649,000
3 Bed 3 Bath
2,370
Sqft
Kaitlyn Grafton
-
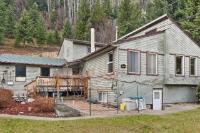 1176 Marshall Road
$669,000
4 Bed 3 Bath
2,448
Sqft
Terry Alton
1176 Marshall Road
$669,000
4 Bed 3 Bath
2,448
Sqft
Terry Alton
-
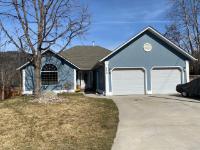 112 Redwood Drive
$730,000
5 Bed 3 Bath
2,800
Sqft
Tonnie Stewart
112 Redwood Drive
$730,000
5 Bed 3 Bath
2,800
Sqft
Tonnie Stewart
-
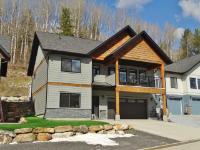 958 Redstone Drive
$875,000
4 Bed 2 Bath
1,680
Sqft
Mary Amantea
958 Redstone Drive
$875,000
4 Bed 2 Bath
1,680
Sqft
Mary Amantea
-
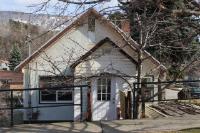 1495 Third Avenue
$385,000
3 Bed 2 Bath
1,980
Sqft
Terry Alton
1495 Third Avenue
$385,000
3 Bed 2 Bath
1,980
Sqft
Terry Alton
-
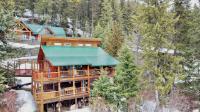 2075 Kirkup Avenue
$899,000
4 Bed 2 Bath
2,669
Sqft
Amy Ens
2075 Kirkup Avenue
$899,000
4 Bed 2 Bath
2,669
Sqft
Amy Ens
-
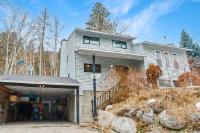 942 12th Avenue
$520,000
4 Bed 3 Bath
2,461
Sqft
Lisa Nicole
942 12th Avenue
$520,000
4 Bed 3 Bath
2,461
Sqft
Lisa Nicole
-
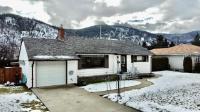 3320 Lilac Crescent
$577,000
2 Bed 2 Bath
1,685
Sqft
Amy Ens
3320 Lilac Crescent
$577,000
2 Bed 2 Bath
1,685
Sqft
Amy Ens
-
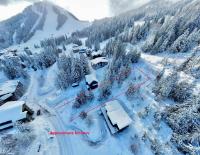 1015 Olaus Way
$379,900
0.3
Acres
Amy Ens
1015 Olaus Way
$379,900
0.3
Acres
Amy Ens
-
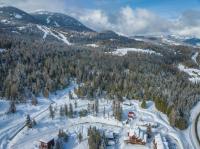 310 Ridge Road
$449,000
0.1
Acres
Amy Ens
310 Ridge Road
$449,000
0.1
Acres
Amy Ens
-
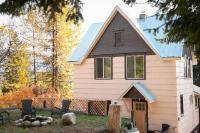 1925 Kootenay Avenue
$885,000
4 Bed 3 Bath
2,096
Sqft
Jody Audia
1925 Kootenay Avenue
$885,000
4 Bed 3 Bath
2,096
Sqft
Jody Audia
-
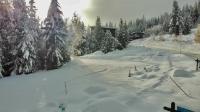 1036 Olaus Way
$299,000
0.1
Acres
Amy Ens
1036 Olaus Way
$299,000
0.1
Acres
Amy Ens
